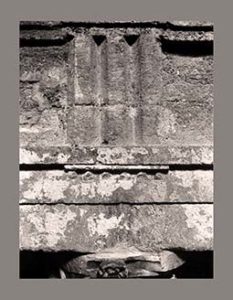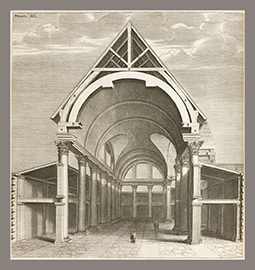 Autore: M. Cante
Autore: M. Cante
scarica l’articolo in formato .pdf: Un edificio romano e il suo riuso nella basilica di San Salvatore di Spoleto
Il lavoro è frutto di una ricerca svolta alla fine degli anni ’90, insieme alla catalogazione di tutti i pezzi architettonici di ordine dorico riutilizzati nella costruzione della basilica di San Salvatore in Spoleto. Malgrado esista una vasta bibliografia sulla chiesa non era stato ancora affrontato in modo approfondito il problema dell’origine dei pezzi antichi e, addirittura, si è creduto che la chiesa fosse una trasformazione tarda di un tempio pagano. L’impianto originario della chiesa, generalmente collocata tra la fine del IV e la metà del V secolo, prevedeva tre navate separate da due file di dieci colonne doriche sormontate da architrave rettilineo. A seguito di un incendio, avvenuto intorno al VI-VII secolo, la chiesa subì gravi danni e i colonnati andarono quasi del tutto distrutti. I successivi restauri (seconda metà VIII sec.) sostituirono parte delle colonne superstiti, quasi del tutto calcinate e inservibili staticamente, con grandi pilastri collegati tra loro e alle colonne tramite arcate. I blocchi architettonici ancora utilizzabili furono usati nella stessa costruzione dei pilastri, all’interno dei quali si possono vedere architravi, fregi e cornici dorici. Partendo da questi resti, concentrati soprattutto in controfacciata e nel presbiterio, ha preso avvio la ricerca e attraverso le loro particolari caratteristiche è stato possibile ricostruire l’ordine architettonico e stabilire anche il tipo di edificio dal quale provenivano, che doveva essere un edificio pubblico. La presenza di pilastri cuoriformi e dei relativi blocchi di architrave/fregio che incastrandosi determinano un angolo di 90° con decorazione rivolta all’interno hanno consentito di ipotizzare l’esistenza di un portico con almeno tre bracci. Le caratteristiche morfologiche dell’ordine dorico datano i colonnati al periodo augusteo o comunque tra il I sec. a.C. e il I sec. d.C. Da qui l’ipotesi che i portici possano essere quelli che delimitavano il Foro di Spoleto e che nel IV-V sec, smontati, servirono per edificare la basilica del San Salvatore.
The article presents the result of a research carried out at the end of the 1990s, connected with the documentation of all the Doric architectural elements reused in the construction of the Early Medieval basilica of San Salvatore in Spoleto (Holy Saviour). Despite the vast bibliography on the church, the problem of the original use and location of the ancient spolia has not been yet focused. In some studies the church was even considered a late transformation of a pagan temple. The original layout of the church, generally dated between the end of the 4th and the beginning of the 5th cent. AD, includes three naves separated by two rows of Doric columns surmounted by a straight lintel. Because of a fire, occurred around the 6th-7th cent. AD, the church suffered serious damages and the colonnades were almost completely destroyed. Subsequent restorations (second half of the 8th cent.) replaced part of the surviving columns, almost completely calcined and statically useless, with large masonry pillars, linking them with the remaining columns through arcades. The still usable architectural blocks were used for the construction of the pillars, where is thus possible to recognize Doric architraves, friezes and cornices. The catalogue of these architectural mouldings, reused mostly in the counter-façade and in the presbytery, was the start point of the research. Through the peculiar characteristics of the spolia it was possible to reconstruct the architectural order, and establish also the type of building from which they were looted, surely a public building. The presence of heart-shaped pillars and the related blocks of architrave/frieze that fit together determine an angle of 90° with decoration turned inwards, allowing to hypothesize the existence of a triporticus. The peculiarities of the architectural decoration of the Doric order lead to date the colonnades back to the Augustan period, or in any case between the 1st cent. BC and the first cent. AD. Hence the hypothesis that the arcades could be those that delimited the Forum of Spoleto and that were dismantled in the 4th-5th cent. AD to build the basilica of San Salvatore.
 Sin dalla sua riscoperta nel Rinascimento l’opera di Vitruvio costituisce una fonte fondamentale per lo studio dell’architettura antica. Tuttavia, l’avanzamento delle ricerche sul campo ha messo progressivamente in evidenza come molte delle formulazioni teoriche contenute nel De architectura trovino in realtà scarso riscontro negli edifici attestati archeologicamente. Nel presente contributo viene proposta una verifica empirica dell’aderenza delle indicazioni di Vitruvio sui fori all’effettiva prassi costruttiva del suo tempo, attraverso l’analisi della diffusione nelle tre provincie romane della Hispania dei rapporti proporzionali suggeriti dall’autore latino per il dimensionamento dei piazzali forensi e delle basiliche. Il gran numero di complessi forensi alto-imperiali noti in quest’area geografica ha consentito la definizione di un campione di indagine sufficientemente ampio da poter ottenere risultati statisticamente significativi e trarre conclusioni estendibili anche ad altri contesti provinciali.
Sin dalla sua riscoperta nel Rinascimento l’opera di Vitruvio costituisce una fonte fondamentale per lo studio dell’architettura antica. Tuttavia, l’avanzamento delle ricerche sul campo ha messo progressivamente in evidenza come molte delle formulazioni teoriche contenute nel De architectura trovino in realtà scarso riscontro negli edifici attestati archeologicamente. Nel presente contributo viene proposta una verifica empirica dell’aderenza delle indicazioni di Vitruvio sui fori all’effettiva prassi costruttiva del suo tempo, attraverso l’analisi della diffusione nelle tre provincie romane della Hispania dei rapporti proporzionali suggeriti dall’autore latino per il dimensionamento dei piazzali forensi e delle basiliche. Il gran numero di complessi forensi alto-imperiali noti in quest’area geografica ha consentito la definizione di un campione di indagine sufficientemente ampio da poter ottenere risultati statisticamente significativi e trarre conclusioni estendibili anche ad altri contesti provinciali.
