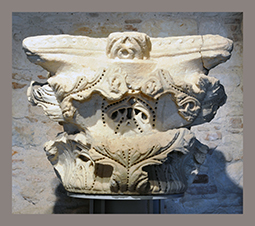 download article as .pdf: Il cosiddetto macellum-forum di Durazzo: nuovi dati sulla costruzione di uno spazio circolare
download article as .pdf: Il cosiddetto macellum-forum di Durazzo: nuovi dati sulla costruzione di uno spazio circolare
.
Centrally located inside the perimeter of the ancient city walls of Dyrrhachium, the remains of the so-called macellum-forum today form one of the major archaeological sites of the modern Albanian town of Durres. Probably erected as a commercial square between the end of the 5th and the first few decades of the 6th century AD, this building is characterized by a large circular courtyard that, due to its construction peculiarities, has often been compared to the plan of the more imposing Forum Constantini. Despite the undisputed historical value of this particular complex, the structure’s precarious state of preservation, the absence of an accurate archaeologically-based model of its architecture, the degradation of its urban context, and arbitrary restorations hinder a clear reading of the building, whose structures and construction details are only partially published. The aim of the present study is thus to fill the lacunae in the existing studies and graphic documentation of the Durres macellum-forum, starting with a comprehensive re-examination of the bibliography and a careful analysis of its structural marble elements and the surviving masonry, supported by a new detailed model of the building’s plan and elevations. The analysis has made it possible to obtain important data not only to form a clearer picture of what must have been the architectural image of this exceptional late antique monument but also for a better understanding of the principal phases of the complex construction and of the building techniques adopted onsite by the ancient craftsmen.
 Aim of the paper is to analyze a particular type of acanthus capital with windblown leaves, known as ‘butterfly-winged’, in architectural sculpture of the Early Byzantine period. The goal is to delineate, as far as possible, the dynamics of production and spread of composite capitals with butterfly acanthus. This is a rare type, known mainly from examples in Ravenna and Istanbul datable between the late 5th and the first half of the 6th century. Through the re-examination of the Ravenna material, it has been possible to identify numer-ous unpublished architectural elements obtained by reworking butterfly-acanthus capitals and to consider the important role played by patrons and workshops in their production.
Aim of the paper is to analyze a particular type of acanthus capital with windblown leaves, known as ‘butterfly-winged’, in architectural sculpture of the Early Byzantine period. The goal is to delineate, as far as possible, the dynamics of production and spread of composite capitals with butterfly acanthus. This is a rare type, known mainly from examples in Ravenna and Istanbul datable between the late 5th and the first half of the 6th century. Through the re-examination of the Ravenna material, it has been possible to identify numer-ous unpublished architectural elements obtained by reworking butterfly-acanthus capitals and to consider the important role played by patrons and workshops in their production.
