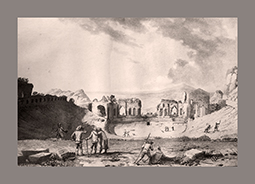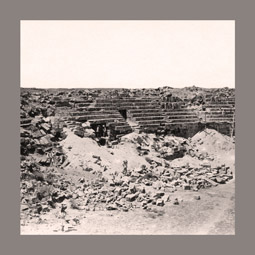Autore: S. Calò
Scarica l’articolo in formato .pdf: Dal monumento al segno grafico: il teatro di Taormina nei disegni dei Pensionnaires tra XVIII e XIX secolo
 Lo studio dell’architettura antica da parte degli architetti francesi era promosso attraverso il finanziamento di una borsa di studio per viaggiare in Italia, garantita ai soli vincitori del Grand Prix de Rome. I pensionnaires che godevano di questo privilegio si recavano a Roma e alcuni di loro si inoltrarono oltre il territorio laziale per giungere in Sicilia. Si analizzano alcuni disegni del teatro di Taormina conservati nell’archivio dell’École Nationale Supérieure des Beaux-Arts a Parigi e realizzati tra XVIII e XIX secolo da Houël, Renard, Blouet e Duc. Dal confronto degli elaborati grafici emergono analogie e differenze nel modo di rappresentare l’architettura antica e il contesto paesaggistico: appare necessario uno sguardo interdisciplinare che valorizzi le peculiarità tecniche ed espressive di ciascun pensionnaires, ponendole in relazione alla questione del viaggio, alle testimonianze scritte e alla restituzione dei monumenti antichi.
Lo studio dell’architettura antica da parte degli architetti francesi era promosso attraverso il finanziamento di una borsa di studio per viaggiare in Italia, garantita ai soli vincitori del Grand Prix de Rome. I pensionnaires che godevano di questo privilegio si recavano a Roma e alcuni di loro si inoltrarono oltre il territorio laziale per giungere in Sicilia. Si analizzano alcuni disegni del teatro di Taormina conservati nell’archivio dell’École Nationale Supérieure des Beaux-Arts a Parigi e realizzati tra XVIII e XIX secolo da Houël, Renard, Blouet e Duc. Dal confronto degli elaborati grafici emergono analogie e differenze nel modo di rappresentare l’architettura antica e il contesto paesaggistico: appare necessario uno sguardo interdisciplinare che valorizzi le peculiarità tecniche ed espressive di ciascun pensionnaires, ponendole in relazione alla questione del viaggio, alle testimonianze scritte e alla restituzione dei monumenti antichi.
The study of ancient architecture by French architects was promoted through the funding of a scholarship to travel to Italy, guaranteed only to the winners of the Grand Prix de Rome. The pensionnaires who enjoyed this privilege went to Rome and some of them went beyond the Latium territory to reach Sicily. In particular, we analyze some drawings of the Taormina theater preserved in the archive of the École Nationale Supérieure des Beaux-Arts in Paris and made between the 18th and 19th centuries by Houël, Renard, Blouet and Duc. Comparing the drawings, similarities and differences emerge in the way of representing ancient architecture and the landscape context: an interdisciplinary perspective is necessary which enhances the technical and expressive peculiarities of each pensionnaires, placing them in relation to the question of travel, to the travel journals of architects and to the restauration of ancient monuments.

