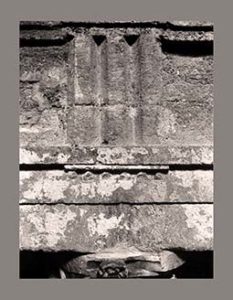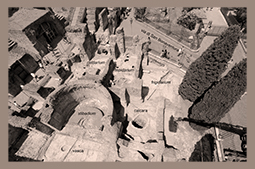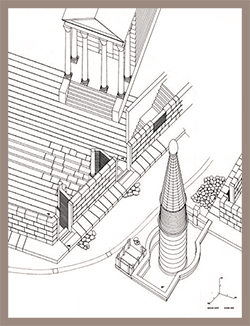dpwnload article as .pdf: Un edificio romano e il suo riuso nella basilica di San Salvatore di Spoleto
The article presents the result of a research carried out at the end of the 1990s, connected with the documentation of all the Doric architectural elements reused in the construction of the Early Medieval basilica of San Salvatore in Spoleto (Holy Saviour). Despite the vast bibliography on the church, the problem of the original use and location of the ancient spolia has not been yet focused. In some studies the church was even considered a late transformation of a pagan temple. The original layout of the church, generally dated between the end of the 4th and the beginning of the 5th cent. AD, includes three naves separated by two rows of Doric columns surmounted by a straight lintel. Because of a fire, occurred around the 6th-7th cent. AD, the church suffered serious damages and the colonnades were almost completely destroyed. Subsequent restorations (second half of the 8th cent.) replaced part of the surviving columns, almost completely calcined and statically useless, with large masonry pillars, linking them with the remaining columns through arcades. The still usable architectural blocks were used for the construction of the pillars, where is thus possible to recognize Doric architraves, friezes and cornices. The catalogue of these architectural mouldings, reused mostly in the counter-façade and in the presbytery, was the start point of the research. Through the peculiar characteristics of the spolia it was possible to reconstruct the architectural order, and establish also the type of building from which they were looted, surely a public building. The presence of heart-shaped pillars and the related blocks of architrave/frieze that fit together determine an angle of 90° with decoration turned inwards, allowing to hypothesize the existence of a triporticus. The peculiarities of the architectural decoration of the Doric order lead to date the colonnades back to the Augustan period, or in any case between the 1st cent. BC and the first cent. AD. Hence the hypothesis that the arcades could be those that delimited the Forum of Spoleto and that were dismantled in the 4th-5th cent. AD to build the basilica of San Salvatore.



