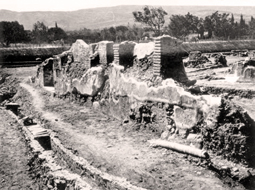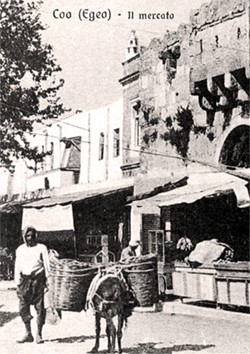Authors: M. Livadiotti, G. Rocco
Download article as .pdf: Neoria a Kos
 In the context of L. Morricone’s research carried out in Kos in 1935 in the area of the Turkish quarter of Bozuktà, near the port, significant remains of two Hellenistic neosoikoi were discovered, at the time mistakenly believed to be part of the port fortification system. The arrangement and building technique of their partition walls, the dimensions of the compartments and other technical features recall the neosoikoi excavated by the Greek Archaeological Service in 1986-87 further South, always along the harbour inlet, thus providing this new identification hypothesis. Furthermore, a new analysis of the nearby Harbour Baths, excavated on the same occasion by the Italian archaeologist, made it possible to identify further remains of another set of neosoikoi, separated from the other two by a narrow road, and enabled the identification of the back wall on which the long walls of the shipsheds were joined. The bath building would have been built in the 2nd cent. A.D., reusing the Hellenistic partition walls and creating the bathing areas inside the shipsheds, thus retaining their layout. The identification of a new set of shipsheds at another point of the ancient port of Kos further clarifies the extent of the city’s military infrastructure, allowing for a more articulated reconstruction of the port districts, used for different functions: military, cultural and commercial ones. What emerges is an urban landscape in which even the neoria contribute to shaping the image of a city that aims to show itself as rich and important.
In the context of L. Morricone’s research carried out in Kos in 1935 in the area of the Turkish quarter of Bozuktà, near the port, significant remains of two Hellenistic neosoikoi were discovered, at the time mistakenly believed to be part of the port fortification system. The arrangement and building technique of their partition walls, the dimensions of the compartments and other technical features recall the neosoikoi excavated by the Greek Archaeological Service in 1986-87 further South, always along the harbour inlet, thus providing this new identification hypothesis. Furthermore, a new analysis of the nearby Harbour Baths, excavated on the same occasion by the Italian archaeologist, made it possible to identify further remains of another set of neosoikoi, separated from the other two by a narrow road, and enabled the identification of the back wall on which the long walls of the shipsheds were joined. The bath building would have been built in the 2nd cent. A.D., reusing the Hellenistic partition walls and creating the bathing areas inside the shipsheds, thus retaining their layout. The identification of a new set of shipsheds at another point of the ancient port of Kos further clarifies the extent of the city’s military infrastructure, allowing for a more articulated reconstruction of the port districts, used for different functions: military, cultural and commercial ones. What emerges is an urban landscape in which even the neoria contribute to shaping the image of a city that aims to show itself as rich and important.

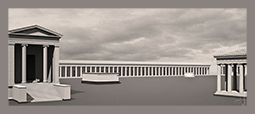
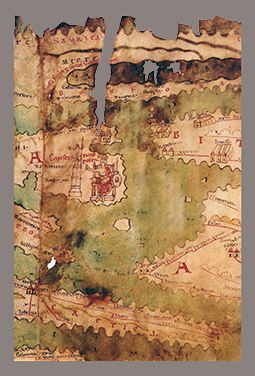
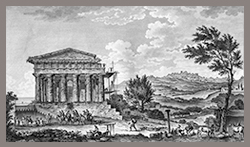
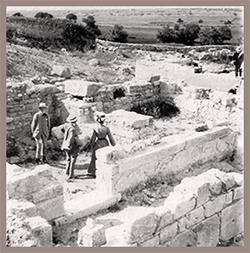
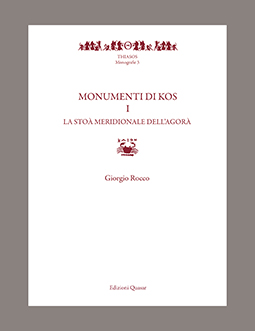 G. Rocco, Monumenti di Kos I. La Stoà Meridionale dell’agorà, Thiasos, Monografie 3, 2013, pp. 1-194 + 3 tavv. f.t.
G. Rocco, Monumenti di Kos I. La Stoà Meridionale dell’agorà, Thiasos, Monografie 3, 2013, pp. 1-194 + 3 tavv. f.t.